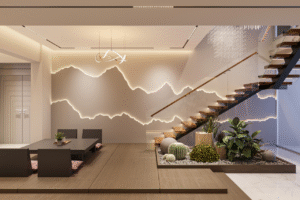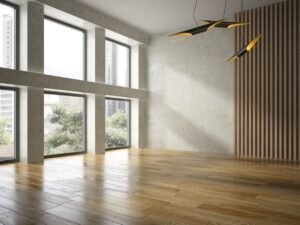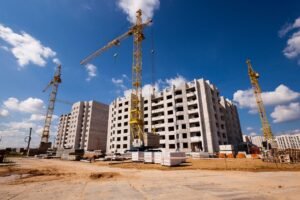By Working Hand Corporation– Elite Custom Home Builders Across BC And Alberta
In the fast-paced world of business, the spaces we work in play a vital role in shaping how we think, collaborate, and innovate. Gone are the days of cookie-cutter commercial buildings with one-size-fits-all layouts. Today, smart spaces are the new standard- environments thoughtfully designed to boost productivity, foster creativity, and adapt to ever-evolving business needs.
But creating these intelligent, efficient spaces requires more than just modern aesthetics or the latest tech gadgets. It takes a strategic approach to commercial construction that blends function, flexibility, and future-readiness. So, what are the essentials of building smart spaces that not only look good but truly work for the businesses and people they serve? Let’s dive in.
Purpose-Driven Design
Every smart space begins with intentional design. Before breaking ground, developers and designers must understand the business’s unique needs. Is the space for collaborative teams, customer-facing interactions, or high-volume production?
Key design considerations include:
- Workflow patterns: How will people move through the space?
- Functional zones: Where are workstations, meeting areas, and support spaces?
- Brand identity: How can the space reflect the company’s values and image?
When design is rooted in purpose, the resulting space becomes a seamless extension of the business itself.
Flexibility and Scalability
In a world where industries shift rapidly, flexibility is essential. Smart spaces are designed to evolve—to grow with the business, accommodate new technologies, and adapt to changing work styles.
Features that support flexibility:
- Modular layouts: Movable walls and adaptable furniture allow for easy reconfiguration.
- Multi-purpose rooms: Spaces that serve various functions (e.g., meetings, events, training).
- Scalable infrastructure: Electrical, HVAC, and data systems that can handle future demands.
A flexible space reduces the need for costly renovations and ensures longevity.
Technology Integration
Smart spaces leverage technology to improve efficiency, comfort, and connectivity. But true integration means technology is seamlessly woven into the space, not just added as an afterthought.
Essential tech features:
- High-speed internet and Wi-Fi: Reliable, fast connectivity throughout the building.
- Smart lighting and climate control: Automated systems that adapt to occupancy and preferences.
- AV and conferencing tools: Easy-to-use tech for seamless communication.
- Security systems: Access control, surveillance, and emergency response integration.
Tech should enhance the experience, not complicate it. User-friendly systems are key.
Sustainability and Efficiency
Smart spaces are eco-conscious spaces. Sustainable design not only reduces environmental impact but also lowers operating costs and appeals to modern clients and employees.
Green building essentials:
- Energy-efficient lighting: LED systems with motion sensors.
- Insulation and glazing: Materials that reduce heat loss and energy consumption.
- Water-saving fixtures: Low-flow faucets and smart irrigation.
- Sustainable materials: Locally sourced, recycled, or low-VOC products.
Certifications like LEED or WELL can further validate a building’s sustainability credentials.

Health and Wellness Considerations
People perform at their best when they feel good. Smart commercial spaces promote health and wellness, creating environments that support physical and mental well-being.
Wellness-focused features:
- Natural light: Maximized through windows, skylights, and open layouts.
- Air quality systems: Effective ventilation and air purification.
- Noise control: Acoustic treatments to reduce distractions.
- Biophilic design: Incorporating plants and natural elements.
These elements contribute to happier, more productive occupants.
Strong Project Management
Behind every smart space is a well-orchestrated build process. Effective project management ensures that goals are met, timelines are followed, and budgets stay on track.
Key components:
- Detailed planning: Thorough pre-construction preparation.
- Regular communication: Keeping stakeholders informed.
- Risk management: Identifying and mitigating challenges early.
- Quality control: Ensuring craftsmanship meets high standards.
Smart spaces require smart execution and that begins with strong leadership on the construction site.
Compliance and Safety
No matter how innovative, a commercial space must adhere to codes, regulations, and safety standards. Compliance ensures legal operation and protects everyone who uses the building.
Important considerations:
- Building codes and zoning laws
- Fire safety systems
- Accessibility (ADA compliance)
- Emergency exits and signage
Planning for safety from the start avoids costly corrections later and fosters trust.
Aesthetic Appeal with Functionality
Smart spaces are visually engaging without sacrificing practicality. Aesthetics influence first impressions, employee satisfaction, and even brand perception.
Design tips:
- Clean, modern lines: Convey professionalism and clarity.
- Color schemes: Reflect brand identity and influence mood.
- Functional décor: Art, signage, and furniture that serve a purpose.
When beauty meets function, spaces become both memorable and effective.

Post-Construction Support and Maintenance
A smart space needs ongoing care to stay that way. Planning for maintenance, support, and future upgrades is crucial.
Consider:
- Maintenance plans: Scheduled servicing of HVAC, lighting, and tech systems.
- Warranty support: Coverage for materials and workmanship.
- Feedback loops: Gathering user input for continuous improvement.
Longevity is part of smart design. Buildings should perform well today and tomorrow.
Conclusion: Building Spaces That Work Smarter
Creating smart commercial spaces is about more than trendy designs or flashy tech. It’s about thoughtful construction that aligns with business goals, empowers people, and adapts to change.
From the blueprint to the final walkthrough, every decision shapes a space that works smarter—maximizing efficiency, enhancing well-being, and supporting success.
Smart spaces aren’t just built. They’re crafted with insight, intention, and innovation- the true essentials of modern commercial construction.
FAQs
1. What is a “smart space” in commercial construction?
A smart space is a commercial environment designed to enhance productivity, flexibility, and efficiency through thoughtful design, integrated technology, sustainability, and wellness features.
2. Why is flexibility important in commercial building design?
Flexibility allows the space to adapt to changing business needs, such as expanding teams, shifting workflows, or new technology requirements—saving time and money on future renovations.
3. How does technology enhance a commercial workspace?
Integrated tech, like automated lighting, smart HVAC, high-speed connectivity, and security systems improves comfort, efficiency, and safety for occupants.
4. What wellness features should be included in modern commercial buildings?
Key features include natural light, clean air systems, noise control, ergonomic layouts, and biophilic design elements to support both mental and physical well-being.
About The Author
This blog is brought to you by the team of Working Hands Constructions.
Website- https://workinghandsinc.ca/
Email- gates@workinghandsinc.ca
Phone- +17783928348
Address- 110-1649 Cary rd, Kelowna BC






